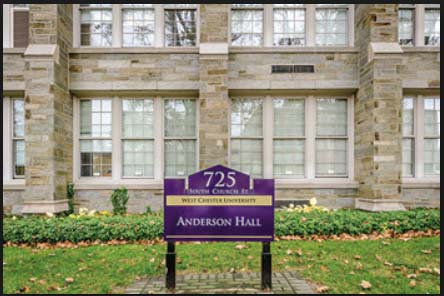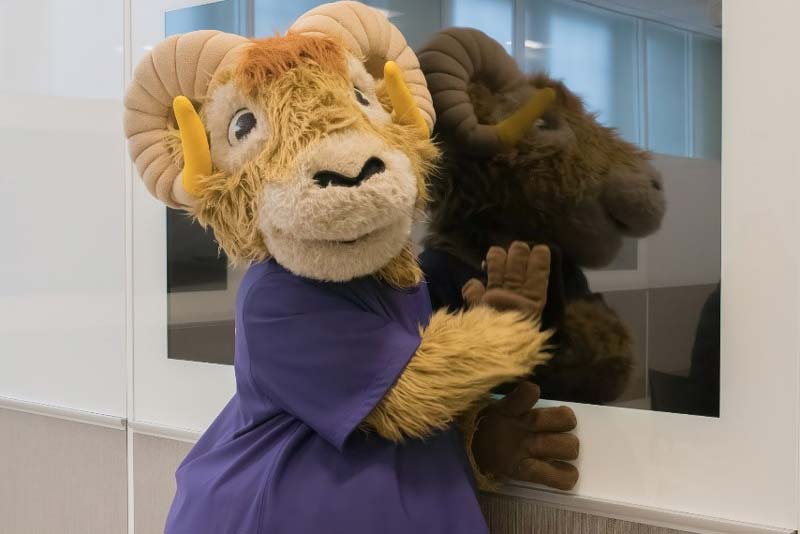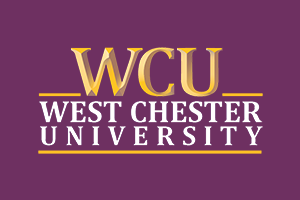Anderson Hall Renovation Project – The Role of IS&T

Anderson Hall is a beautiful historic building located right in the heart of the north campus. Originally built in 1938, Anderson Hall underwent a complete renovation in 2018; the first complete life-cycle renovation in over 20 years.
Post-renovation, Anderson Hall remains one of the University’s largest classroom facilities. It houses 24 classroom spaces including 2 large 105-seat tiered classrooms, 8 general purpose traditional classrooms, 1 collaborative classroom, 6 active learning/flexible classrooms, 4 teaching computer labs, an open computer lab, an Anthropology lab and a Seminar Room.
The newly renovated offices are home to the Vice President for Information Services & Technology, the IT Help Desk, Ed Tech & User Services and Distance Education. Academic departments include Philosophy, Political Science, Graduate Social Work, Undergraduate Social Work, Professional Education and the Dean of the College of Sciences and Mathematics.
A building renovation project like Anderson requires cross-divisional effort and teamwork and is a significant undertaking for the Information Services & Technology Division. Upon a successful opening for classes on January 22, 2019, Vice President Deke Kassabian thanked the Division saying “our Division stepped up with expertise, professionalism and dedication to make the opening of Anderson Hall for the Spring semester possible. We worked together within the Division, and we partnered with our campus colleagues, to deliver for our students.”
The IS&T Anderson Hall Renovation Project Team executive sponsor JT Singh as well as Teresa Hudson, Yuki Yamamoto, Kevin Partridge, Dan Brader and Sandi Unger worked closely with Academic Affairs Joseph Santivasci to plan the building technology requirements and coordinated construction and furniture needs to support the technology with the Facilities Design & Construction team. Assisting the project team, an independent audiovisual consultant, Tom Edge of Shen Milsom & Wilke designed and supported the execution of the $1.9 M audiovisual installation bid which was awarded to Applied Video Technologies in June 2018.
Throughout the project, the IT Infrastructure team worked closely with the low-voltage
contractor regarding cabling pathways, proprietary equipment specifications, IDF and
MDF layout, and installation of wireless access points. Switches and routers were
assembled and provisioned in advance and ready to roll as soon as the closets were
completed, working over the Christmas holiday break in preparation for Network Go
Live.
All instructional spaces in Anderson Hall feature RamCast wireless presentation technology accommodating both MAC and PC platforms as well as mobile devices. This has become a new standard. The renovated Anderson Hall classrooms no longer provide VGA connectivity since Lenovo and Apple have removed this technology from their laptops.
Collaborative learning spaces are outfitted with multiple flat screen displays with switching technology which allows each display to operate independently or alternatively links all displays to one source. There are 5 technology-rich classrooms which provide video conferencing and lecture capture and 2 conference rooms equipped with full Codec Video Conferencing. Faculty training on classroom presentation technology was held prior to start of spring semester classes.
Ed Tech and User Services team members were involved in many aspects of preparing Anderson Hall for classes. The multimedia team performed system checks on classroom and conference room technology and worked closely with Applied Video Technologies on system testing. Tech Fee staff and their talented team of interns, imaged computers in advance and then worked on the heels of the furniture installers over the MLK holiday weekend to set up equipment in the computer labs as well as provision 6 digital signage locations. During occupant move in, it was “all hands on deck” as Ed Tech & User Services staff supported the connection of over 75 office computers and telephones as well as several department multi-function printers while IT Infrastructure and the web team made updates to Global Address Book, Emergency Response Location and department web page contact information for building occupants.
In addition, Anderson Hall has 6 RamPrint locations which use PaperCut software for reporting and management purposes. Tech Fee staff can monitor the printer status remotely which is useful for troubleshooting, as it provides the status on printer activity, paper jams, toner level, and if the paper tray is empty.
Also as part of the renovation, Anderson Hall is the first building implementation in a 3-year campus card system upgrade project. This is the first major upgrade of the WCU Campus ID Card System in well over a decade. HID SeoS Card Readers were installed at both perimeter and interior card access locations. Employees with office space in Anderson Hall as well as key support staff such as custodial and facilities with building access needs were the first employees to be issued the new Ram Card.
The Anderson Hall Renovation construction included something new to West Chester University – a construction solution called DIRTT. DIRTT stands for – Doing it Right This Time – and is a responsive, sustainable and flexible interior construction option. DIRTT isn’t a wall; it’s a complete system or building process that is totally customizable. DIRTT was installed in the IT Help Desk area, Lounge 400 and the south wing of the third floor (Rooms 301-308) and features built-in flat panel displays secured behind a glass panel, DIRTT millwork, plenty of writeable surface, attractive translucent glass panels, glass walls and doors.
It looks like Rammy approves!

